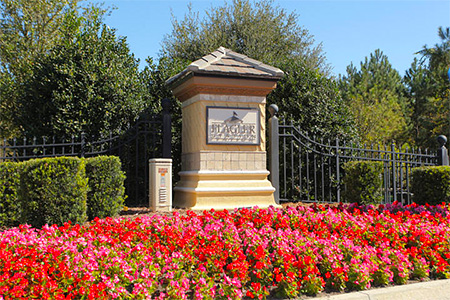


Flagler Station is a new gated residential community located in Southside/Mandarin area. Nestled down a serene and winding entrance road, Flagler Station offers innovative single family homes and two-story townhomes with customized options that put the focus on elegance and practicality. Each home offers appealing features and abundant choices to suit your lifestyle and life stage. Stately exteriors and manicured grounds set the stage for what you'll discover inside. Shopping, dining and area attractions are right around the corner and just down the road.
Flagler Station is set back about half a mile into a serene natural wooded setting off of St. Augustine Road east of Interstate 95, yet minutes from the grocery store, bank, shopping, and the local coffe shop. You are just a fifteen-minute drive from Jacksonville's Southside, the district known for unique boutiques, antique stores, gift emporiums, and art galleries. Three great shopping complexes are close by and include St. John's Town Center, the Avenues Mall and Regency Square Mall. See site map.
Flagler Station features four distinctive designs for single family home with customized options ranging from 1,563 to 2,442 square feet.
Choose from two innovative townhome designs ranging from 2,010 to 2,369 square feet, each residence with 3 bedrooms, 2 1/2 baths and a 2-car garage, elegant appointments, gourmet kitchens, and choice of first-floor or upper-level owner's suites. Almost every residence looks out over wetlands, conservation areas, or glistening ponds, and all come with a convenient two-car garage.
For a private tour and showing, please call (904) 307-8998.








